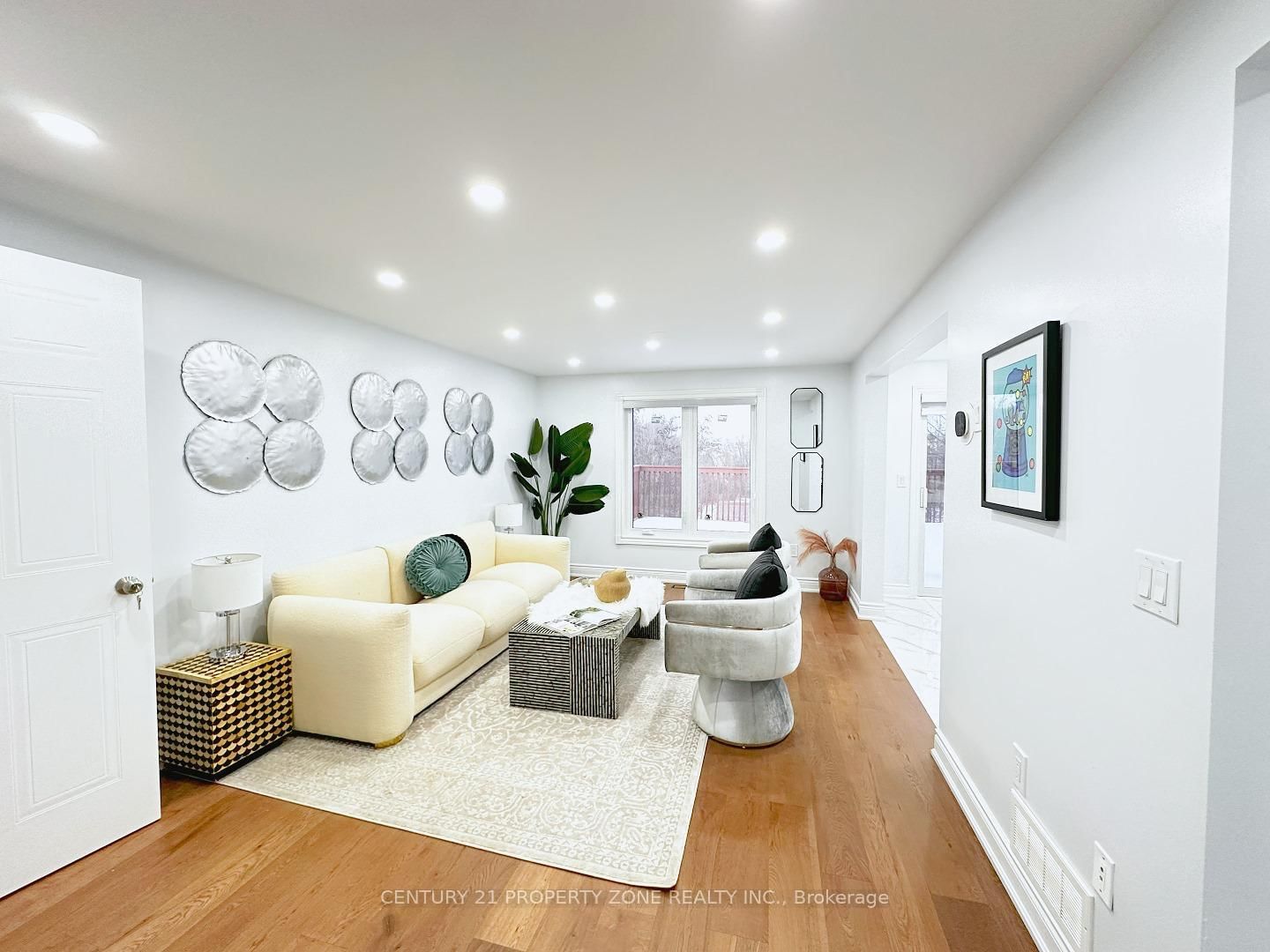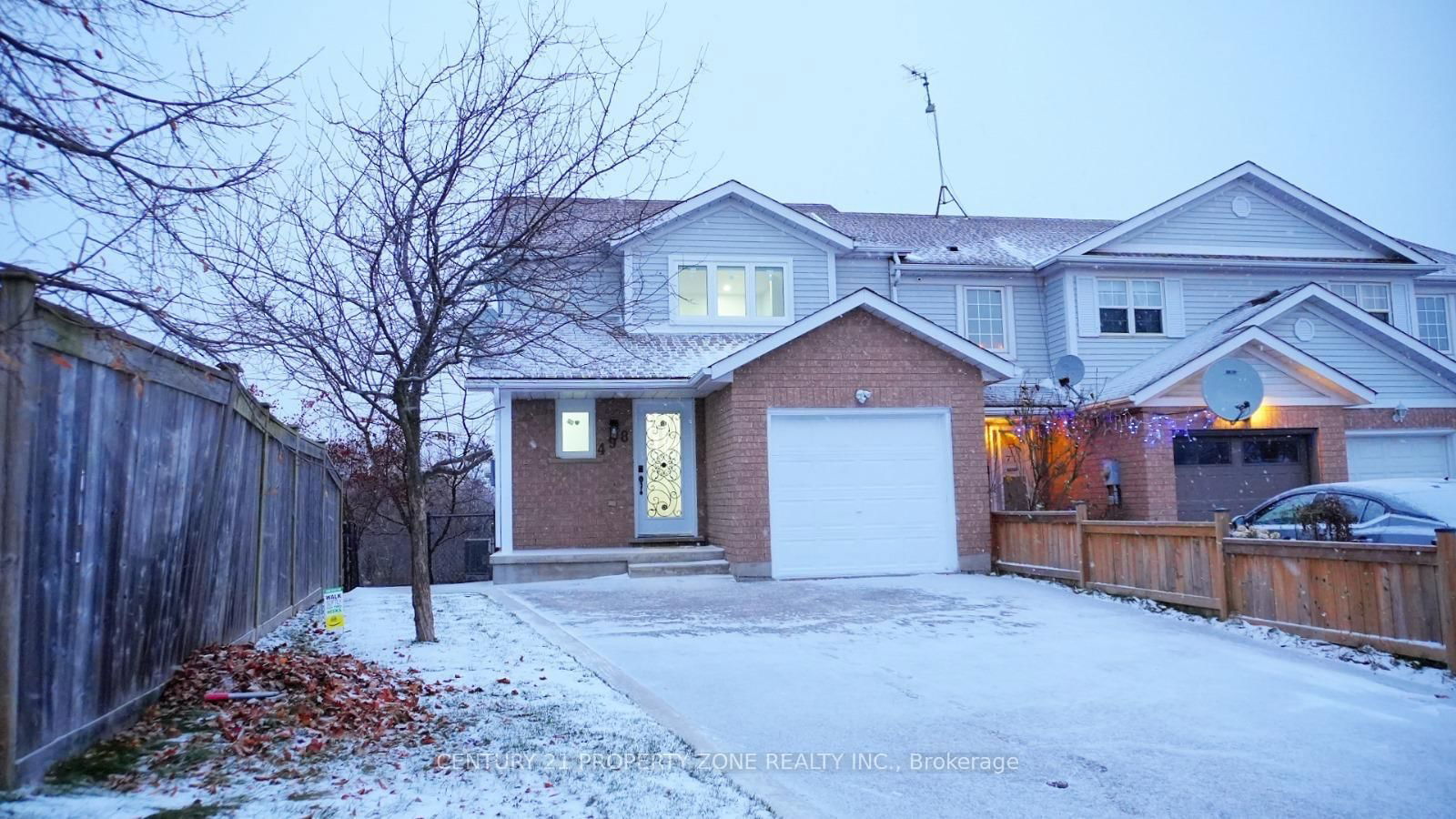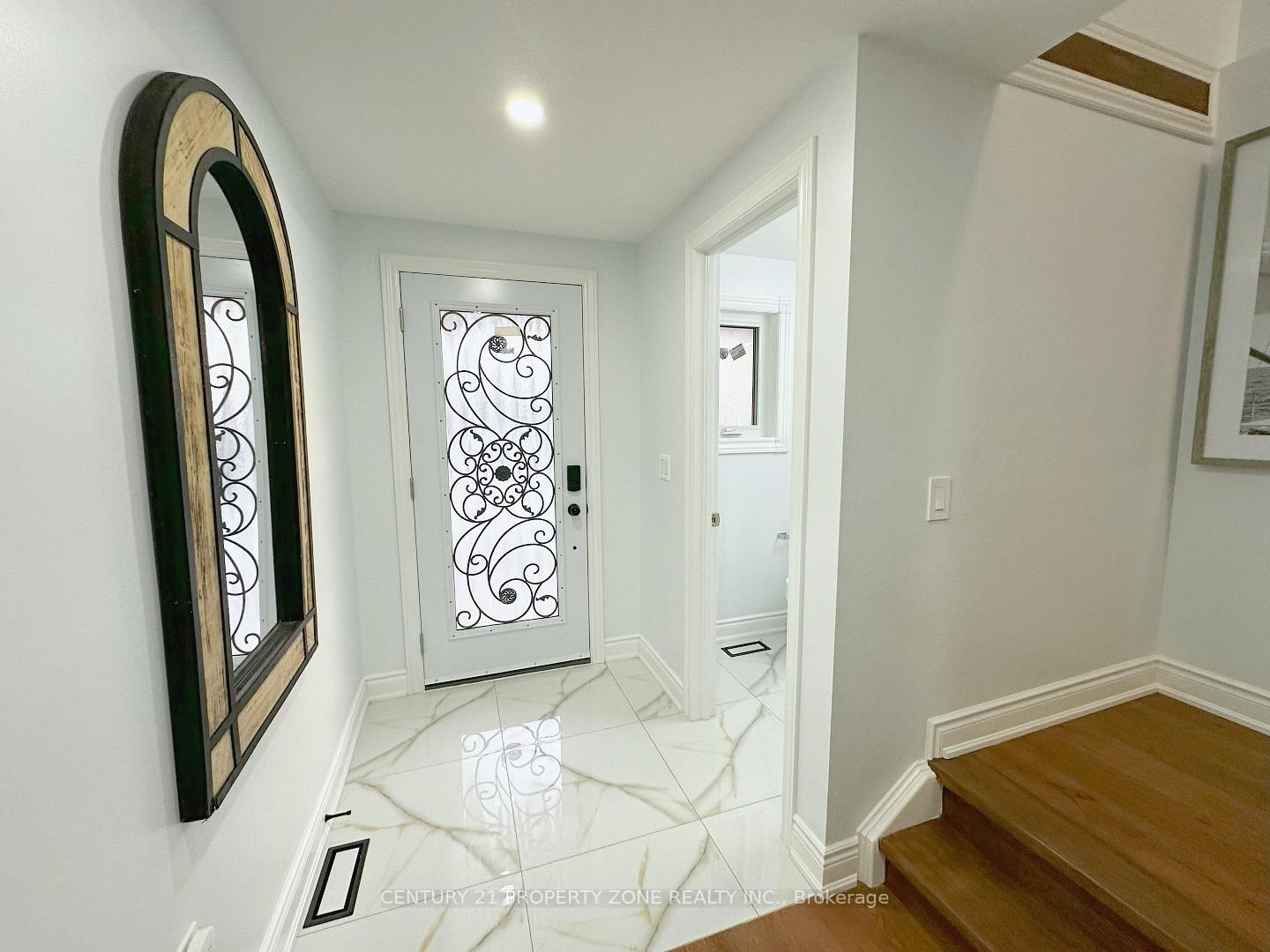Overview
-
Property Type
Att/Row/Twnhouse, 2-Storey
-
Bedrooms
3 + 1
-
Bathrooms
4
-
Basement
Fin W/O + Sep Entrance
-
Kitchen
1 + 1
-
Total Parking
3 (1 Attached Garage)
-
Lot Size
118.31x16.86 (Feet)
-
Taxes
$3,424.00 (2024)
-
Type
Freehold
Property description for 498 BANKSIDE Drive, Kitchener, N2N 3J3
Property History for 498 BANKSIDE Drive, Kitchener, N2N 3J3
This property has been sold 3 times before.
To view this property's sale price history please sign in or register
Estimated price
Local Real Estate Price Trends
Active listings
Average Selling Price of a Att/Row/Twnhouse
May 2025
$630,265
Last 3 Months
$594,909
Last 12 Months
$620,047
May 2024
$665,514
Last 3 Months LY
$648,963
Last 12 Months LY
$645,672
Change
Change
Change
Historical Average Selling Price of a Att/Row/Twnhouse in
Average Selling Price
3 years ago
$728,947
Average Selling Price
5 years ago
$467,385
Average Selling Price
10 years ago
$270,833
Change
Change
Change
Number of Att/Row/Twnhouse Sold
May 2025
72
Last 3 Months
54
Last 12 Months
40
May 2024
37
Last 3 Months LY
35
Last 12 Months LY
34
Change
Change
Change
How many days Att/Row/Twnhouse takes to sell (DOM)
May 2025
26
Last 3 Months
24
Last 12 Months
25
May 2024
15
Last 3 Months LY
15
Last 12 Months LY
20
Change
Change
Change
Average Selling price
Inventory Graph
Mortgage Calculator
This data is for informational purposes only.
|
Mortgage Payment per month |
|
|
Principal Amount |
Interest |
|
Total Payable |
Amortization |
Closing Cost Calculator
This data is for informational purposes only.
* A down payment of less than 20% is permitted only for first-time home buyers purchasing their principal residence. The minimum down payment required is 5% for the portion of the purchase price up to $500,000, and 10% for the portion between $500,000 and $1,500,000. For properties priced over $1,500,000, a minimum down payment of 20% is required.










































